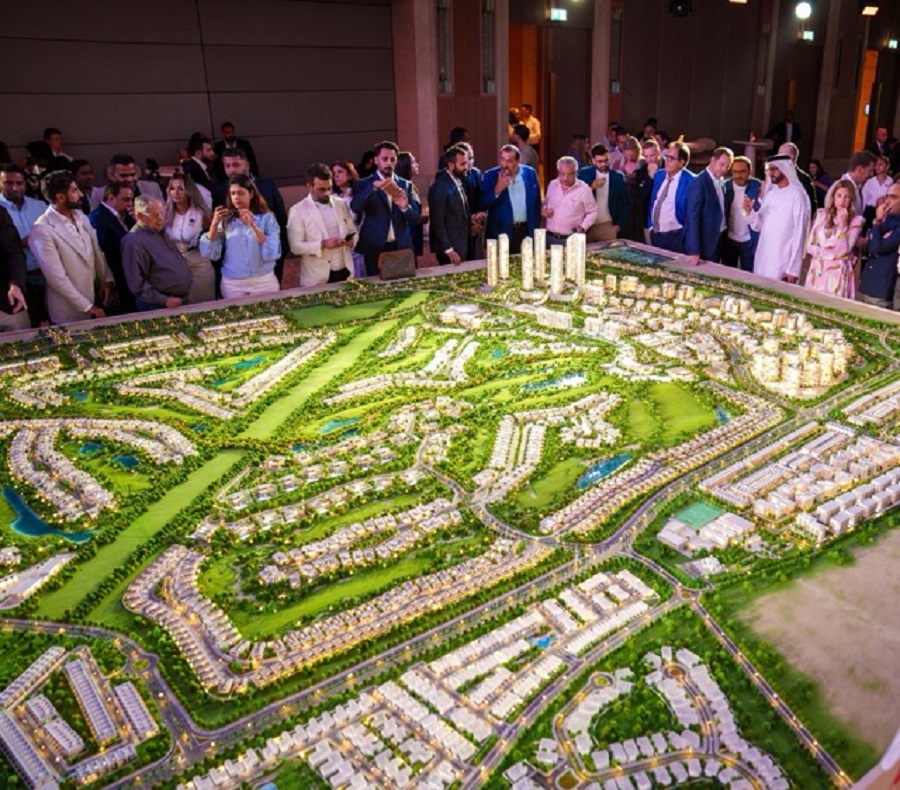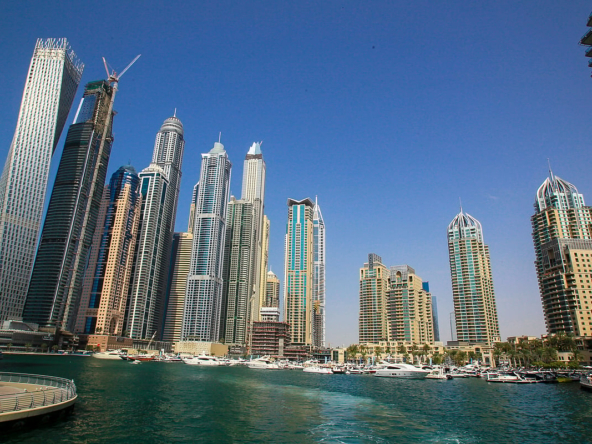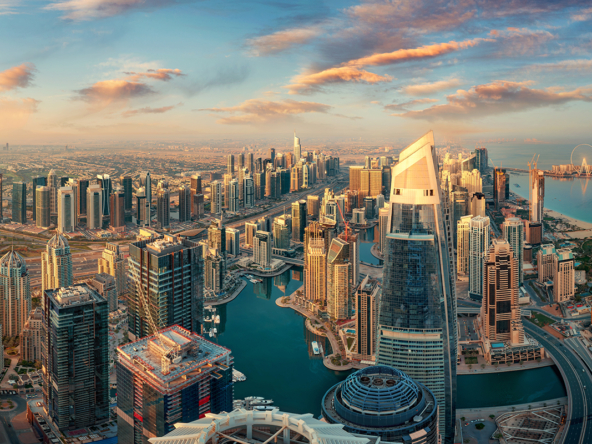The Masterplan unveils six lifestyle districts featuring a Mandarin Oriental 5-star resort, a golf course, a tennis stadium, and an international academy, all set amidst expansive green spaces and seamlessly connected by comprehensive infrastructure
Wasl, one of Dubai’s leading real estate developers, has revealed a transformative new phase for Jumeirah Golf Estates (JGE), introducing a large-scale expansion masterplan that significantly enlarges the community’s footprint. This visionary development aims to establish JGE as one of the most ambitious, integrated, and luxurious lifestyle destinations in the UAE.
The expansion spans 4.68 million square metres and will introduce a diverse collection of 12,345 residential units distributed across six distinct districts. These will include 780 premium villas, 62 ultra-luxury hilltop mansions, 97 branded residences, 752 estate homes, and a staggering 10,654 apartments. Covering 1.83 million square metres of residential area, the new community will ultimately be home to more than 51,700 residents. This ambitious initiative, titled ‘Jumeirah Golf Estates – The Next Chapter’, is aligned with the Dubai 2040 Urban Master Plan, underscoring Wasl’s commitment to sustainable urban growth and long-term city planning.
Ideally positioned along Sheikh Mohammed Bin Zayed Road (E311), the project enjoys seamless access to the upcoming Etihad Rail station situated within the development. It will also be directly connected to the Dubai Metro and four major arterial roads: Sheikh Mohammed Bin Zayed Road (E311), Al Yalayis Street / Jebel Ali Al-Hibab Road (D57), Al Khail Road / Al Fay Road (E44), and Al Jamayel Street (D59). Its close proximity to Al Maktoum International Airport further enhances its strategic connectivity and appeal.
A standout feature of the masterplan is the inclusion of 1.5 million square metres of verdant open spaces. The community will offer a broad mix of residential options including park-view apartments, golf-facing villas, branded homes, estate residences, and exclusive hilltop mansions. At the heart of the hospitality offering will be a five-star Mandarin Oriental resort, ensuring a premium lifestyle experience for residents and guests.
Speaking about the project, H.E. Hesham Abdullah Al Qassim, Group CEO of Wasl, stated:
“The unveiling of Jumeirah Golf Estates – The Next Chapter marks a transformative moment for Wasl and for the continued evolution of urban development in Dubai. With innovative planning, sustainable design, and a deep commitment to improving quality of life, we are laying the groundwork for communities that will endure. These are neighbourhoods built not just for today, but for future generations.”
The six new districts – Central Park, Village, Town Centre & Grand Lake, Golf Course North, Golf Course South, and Equestrian Village – will be interconnected by a series of green corridors and walking trails. At the heart of the development, a 131,850 square metre Central Park – one of the largest parks within a residential community in Dubai – will serve as a central hub for recreation, relaxation, and wellness.
The project also features more than 48,000 square metres of dedicated retail and F&B space, a 46,000 square metre international school campus, as well as healthcare centres, places of worship, and civic amenities tailored to meet the needs of a vibrant, multi-generational population.
At the core of the development is a strong focus on active lifestyles. Key highlights include a brand-new 18-hole golf course and academy, a state-of-the-art equestrian centre with show-jumping capabilities, and what is anticipated to become Dubai’s largest tennis stadium, boasting a capacity of over 5,000 spectators.
The “Next Chapter” at Jumeirah Golf Estates illustrates Wasl’s vision to transform the community into a lasting legacy destination. This project will not only contribute to Dubai’s evolving urban fabric but also set a new benchmark for integrated, future-forward living environments in the region.





